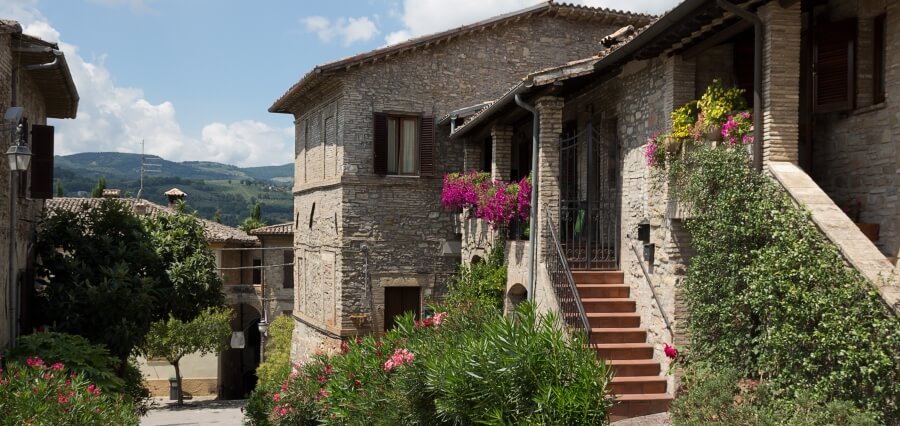In the charming village of Pals, Spain, MACH Arquitectos has breathed new life into the landscape with their recent renovation project, Mas La Font. Nestled on the border between the village and its outskirts, this traditional, low-lying house stands as a testament to the seamless integration of architectural revival and the tranquility of rural surroundings.
Mas La Font comprises two distinct structures, the main house and the new building. The former embraces the time-honored Catalan farmhouse construction style, while the latter serves a practical purpose, housing facilities for rice storage and stables. These structures, strategically positioned across two different levels, contribute to the overall aesthetic and character of the garden.
From its inception, the project has adopted a holistic landscape perspective. It carefully considers the existing buildings, anticipating the incorporation of new elements to enhance the visual and spatial dynamics. The design places a deliberate emphasis on fostering captivating views between the diverse volumes, with a particular focus on their relationship to the village of Pals, which serves as a picturesque backdrop.
The architectural interventions on the existing structures are a testament to MACH Arquitectos’ commitment to blending tradition with modernity. Seeking to evoke a sense of ambiguity, the design mimics traditional construction methods that intermittently resurface as contemporary elements.
This intervention is not merely about innovation; it’s a deliberate effort to restore the house’s authentic character, giving due credit to and celebrating the craftsmanship of local artisans. As Mas La Font emerges from this transformation, it stands as more than a renovated house; it is a harmonious synthesis of heritage, nature, and architectural ingenuity.


