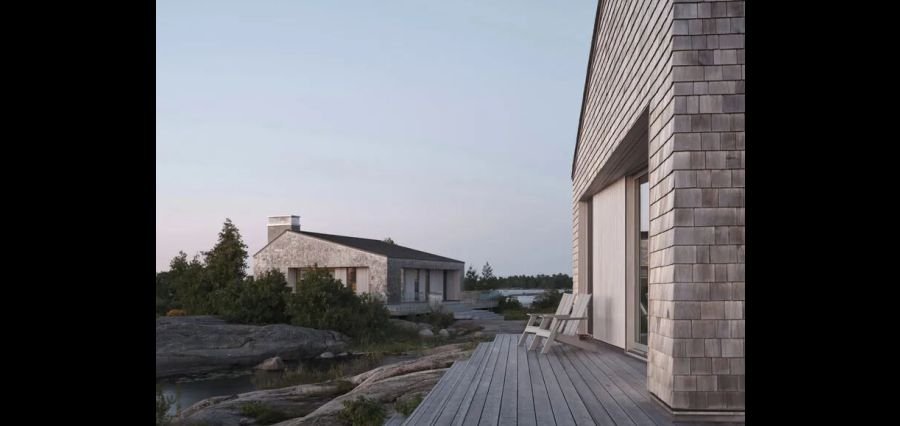Akb Architects has designed a cluster of silvered cedar buildings on Whistling Wind Island, a remote archipelago in Pointe Au Baril, Ontario, serving as a summer residence for a kite surfer and his family. This secluded island, located three hours north of Toronto on Georgian Bay, presents a dynamic environment with fluctuating water levels and unpredictable weather, ideal for kite surfing enthusiasts.
The architectural project consists of four pitch-roofed structures, each clad in silver-weathered Western red cedar shingles, harmonizing with the island’s rocky landscape. The primary cottage, situated at the highest point, is complemented by a guest cabin (Bunkie), a sauna, and a boat storage facility that includes a small fitness studio. Wooden decks encircle the two main buildings, offering panoramic views, while gangways and jetties connect all four structures.
Akb Architects emphasized the natural integration of the buildings with the island’s topology. “The asymmetric shapes fan out over the terrain, with steps angled in harmony with the natural sediment rock,” the firm stated. The design minimizes distinct front and back entry points, enhancing the seamless connection with the environment. Large triple-pane glass panels allow for natural cooling through cross breezes, while deep overhangs provide shade and create indoor niches for seating and desks.
The 1,800-square-foot main cottage features an open-plan living, kitchen, and dining area, two bedrooms, a shared ensuite bathroom, and a laundry room. The interiors are clad in custom whitewashed cedar boards, emphasizing the landscape’s linearity. The communal area boasts a lofted ceiling above a fireplace encased in local Muskoka granite slabs.
Similarly, the Bunkie accommodates four guests and includes a bathroom, kitchenette, and lounge area anchored by a flagstone fireplace. “The visual solidity of these buildings ensures resilience against extreme weather, while the modest scale and tactile warmth of the interiors provide a cozy refuge, especially at sunset,” Akb Architects remarked.
Read More: https://homendecormagazine.com/


